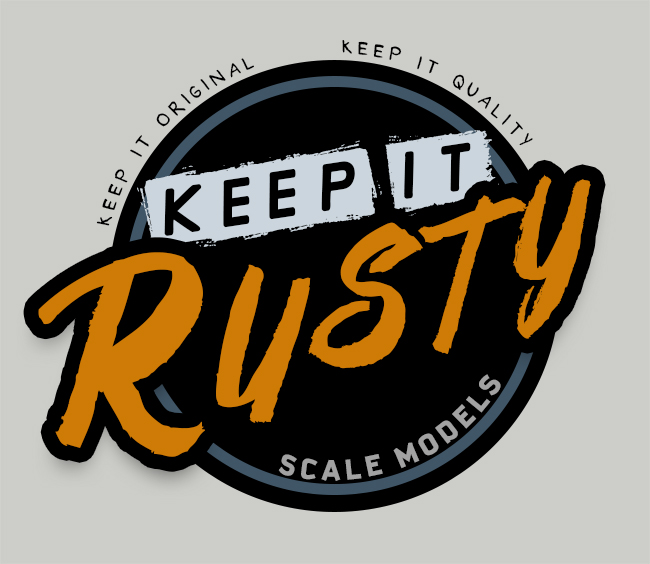I’m still finishing Swee’Peas’ Rooming House, but as that build winds down I’ve already begun working on the next: Saulenas’ Tavern.
Bar Mills makes a kit that’s been around for years and I’m using it as a base for my build. I’m only using it in this way because it’s not the full, original Tavern as originally built by Paul Saulenas’ for the F&SM. Here is a reference photo of the Bar Mills kit:

Here is a top down shot of the original on the F&SM:

Essentially, in the Bar Mills kit you are only getting the blue part of the below photo. I’m not sure why it was done this way by Bar Mills, but one thing I do know is I’ll need to scratch build the rest of the structure to make it a more accurate tribute.

I started by laying out some of the main wall sections you get in the Bar Mills kit:

The top piece shown here is the back wall. As I’m extending the length of the building, this piece will be cut and shaped, providing material for the push-out structure at the top of the stairs. Seen here:


The middle piece is not needed and saved for future scratchbuilding. The blank piece will have windows and a doorway cut out in line with the reference photo above.
Also, I stitched together two separate kit sections to make a new, deeper left-hand side of the building. The join will later be covered by electrical conduit or a downspout.

Next up, the rear panel of the building.

As this is longer than the Bar Mills kit, a single panel will need to be cut. I used the following lumber from Northeastern as it’s exactly the same height as the rest of the wall sections:

Once cut and shaped, I had this:

From the same pack of lumber, I also cut a new wall section for the right hand side of the Tavern. I was hesitant using expensive lumber for a wall section that will be completely hidden by Izzy Fish Co (see below reference), but I figured I should, just in case I ever want to undo the Tribute diorama and reposition the Tavern elsewhere.

With everything cut, I braced my walls and 3D printed the stairs (matching the same number steps), finishing the print with board and batten siding.

All in all, the majority of the Bar Mills kit is still being used, which is nice, but it just took some modding to get there.
More soon.
by on November 24, 2020








